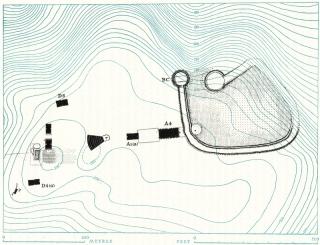| |

Crown Copyright:RCAHMS (B Hope-Taylor Collection)
|
| |

|
|
|
Yeavering Archive: Plan of Excavated Structures Associated with King Edwin
This plan of the site shows all those buildings excavated which were thought to exist at the time of Edwin in 627 AD.
This was referred to as phase IIIc by Hope-Taylor.
The Great Enclosure (on the right) was rebuilt, the Great Hall was enlarged and augmented by earlier existing
buildings (left of the Great Enclosure), the distinctive form of the theatre can be seen, plus other buildings to
the west. A cemetery continued in use.
To learn more about these buildings, move to the Anglo-Saxon royal
centre or explore the archive further.
|
|
|
 |