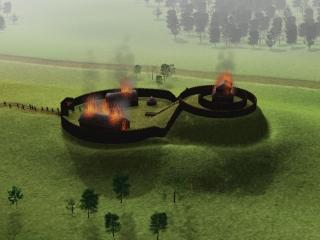| |

|
| |
Format: MPEG. Size: 6.5 Mb.
Length: 33 seconds
Estimated download time:
with a 56.6 modem - 31 min

|
Problems viewing the clip?
Try downloading it directly.
|
|
|
Wark Castle: What did the Motte and Bailey Look Like?
Motte and bailey castles contained a large, circular mound, usually up to 5m high, on which stood a wooden tower or keep.
The mound was surrounded by a ditch and there would have been a bailey, or enclosed courtyard, attached. The bailey
was usually protected by a wooden palisade and would have contained buildings such as stables, kitchens and other
accommodation. In some castles, the motte may just have supported a look-out tower with the main
accommodation for the lord and his family in the bailey.
Very little is known about the layout of the motte and bailey at Wark. The most prominent feature is still the mound.
Whilst this has undoubtedly been modified during later phases of building, there is no doubt that it is the
site of the original motte. It would have been scarped from the kaim, and probably enlarged by material
dug from the surrounding ditch. It is likely that the
south bank of the bailey was built on the kaim to provide additional defence. It is not certain whether the bailey
encompassed all the land between the kaim and the river cliff to the north or took in a smaller area; this is the
sort of information that only excavation will reveal.
Find out about Wark Castle in the 12th and 13th centuries, or return to the home page.
|
|