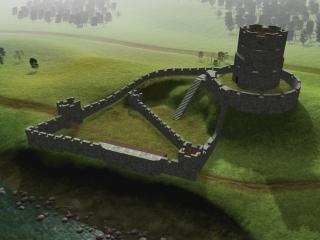| |

|
| |

|
The Ring provided a platform 7m deep on which ordnance was placed and the outer wall
contained 12 splayed openings, known as embrasures, through which cannon could be fired.
A further survey in 1561, by Rowland Johnson, records a 'stonehouse' in the outer ward,
and a bakehouse, kitchen and house for the constable in the inner ward.
View Rowland Johnson's 1561 plan of Wark,
see a reconstruction of the bakehouse, read about
the state of the frontier in 1551, find out about the decline of Wark Castle, or
return to the Home Page.
|
|
|
Wark Castle: How did Wark Castle Look in 16th Century?
In 1517 the castle was restored at a cost of �480. The keep was built four storeys high
with 'five great murder holes, shot with great vaults of stone, except one stage which is of timber, so that great
bombards can be shot from each of them'. The upper storey was used for keeping ordnance, whilst the lower levels
provided accommodation for the constable and forty foot-men. A series of trapdoors in each floor allowed a hoist to
bring up the ordnance.
The Earl of Surrey described the keep at this time as 'the strongest thing I have ever seen'.
The plans were made to build a two storey accommodation block to house 140 men with their horses, a hall with a kitchen, a bakehouse and other offices, although it is not certain how much of this was
completed. The gatehouse was three storeys high with two vaults on the ground floor, one providing an entrance passage, the
other room for a porter's lodge. The outer ward was intended as a refuge for local people in times of war and could
hold 1000 head of horse and cattle.
However by 1541 the castle had again been allowed to fall into disrepair. In 1543 a massive repair and rebuilding
programme, costing �1,846 was undertaken. The keep was upgraded to make it more suitable for the use of cannon, it was
surrounded by a massive masonry wall, 1.8m thick and over 7m high, known as The Ring.
|
|